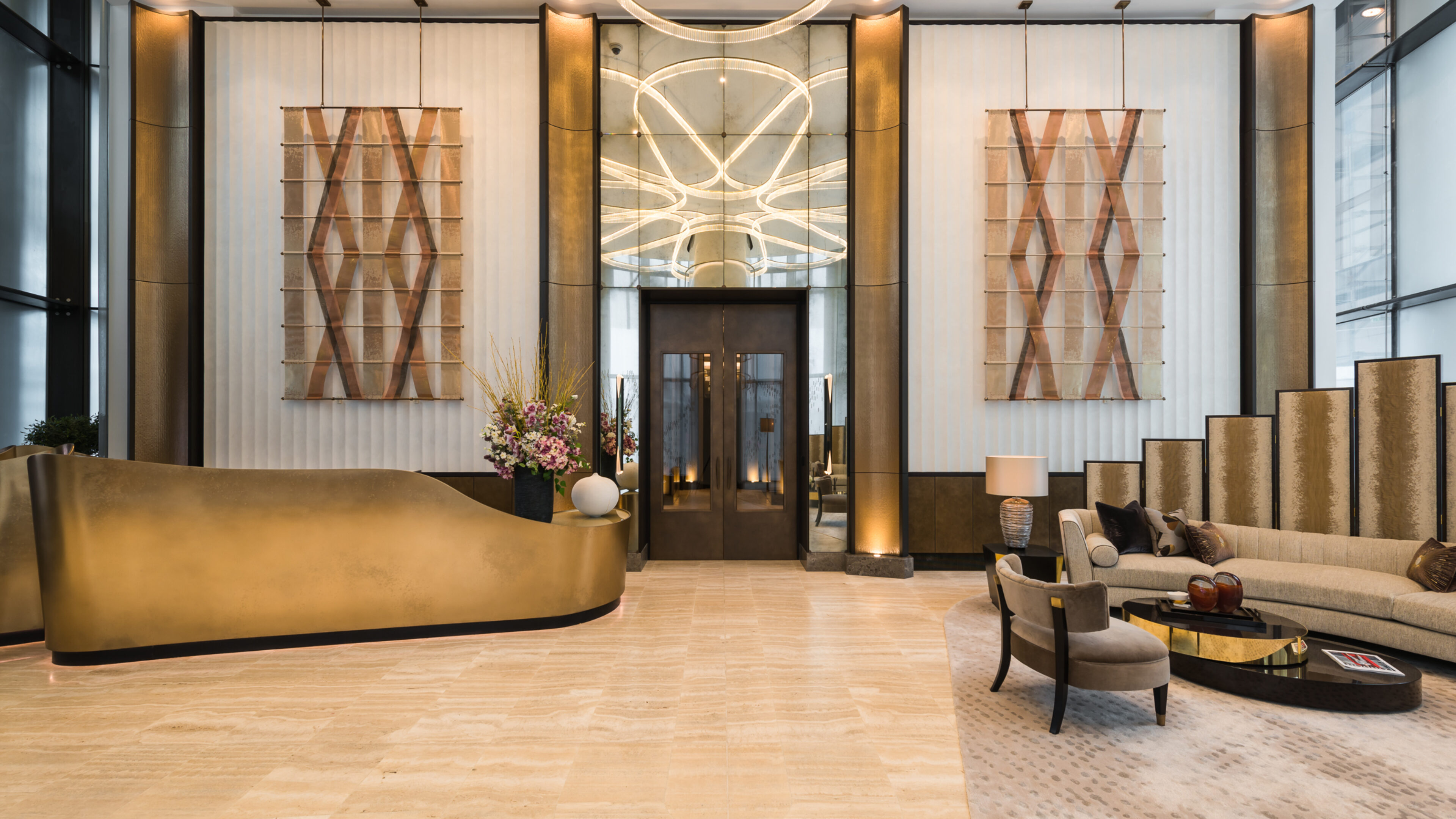
One Blackfriars, London
Armourcoat Sculptural Plaster fluted curves enhances refined aesthetic within new landmark building
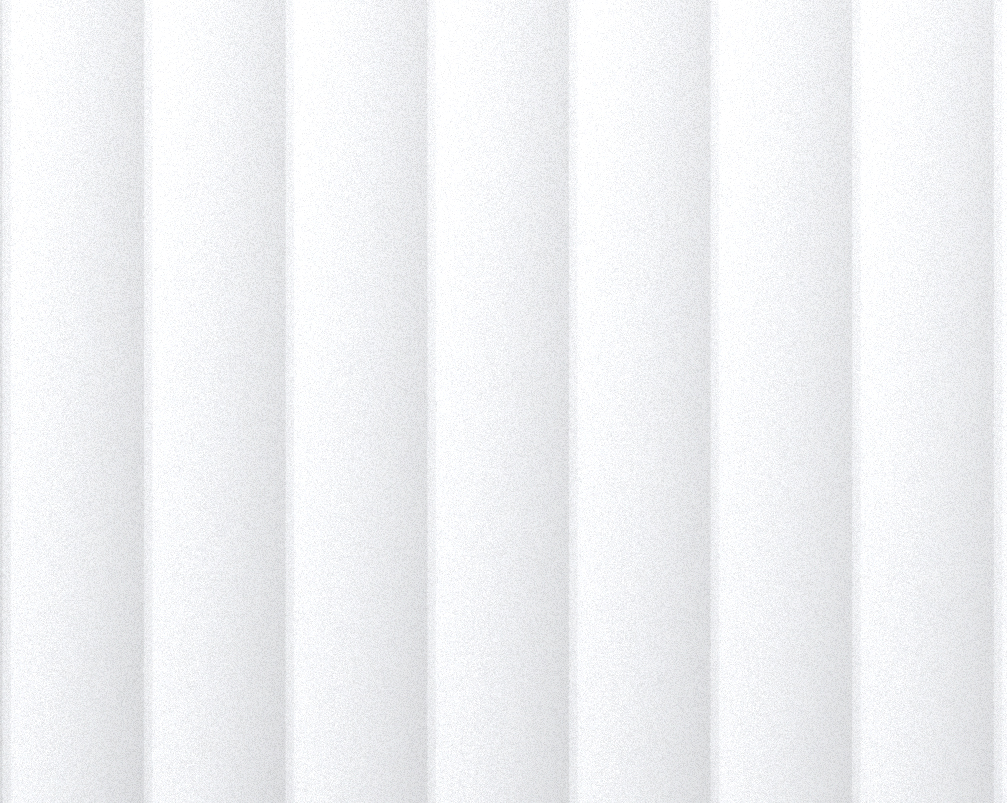
Sculptural Elegance Defines One Blackfriars’ Grand Foyer
Armourcoat’s three-dimensional Sculptural Plaster wall finish creates a bold design statement in the ground-floor foyer of One Blackfriars, a landmark residential tower on London’s South Bank. Designed by Simpson Haugh and Partners, the building is an architectural triumph, its sweeping glass form inspired by Sarpaneva’s Lansetti II vase.
Inside, the fluidity of the exterior is echoed in the impeccably designed resident foyer and lift lobby, envisioned by luxury interior design studio Goddard Littlefair. Renowned for their refined aesthetic and meticulous craftsmanship, the space evokes the grandeur of a five-star hotel entrance. Enhancing the scale and drama of the arrival experience, Armourcoat’s seamless ‘Fluted’ Sculptural design adorns the flanking feature walls, introducing depth, texture, and sophistication to the striking interior.
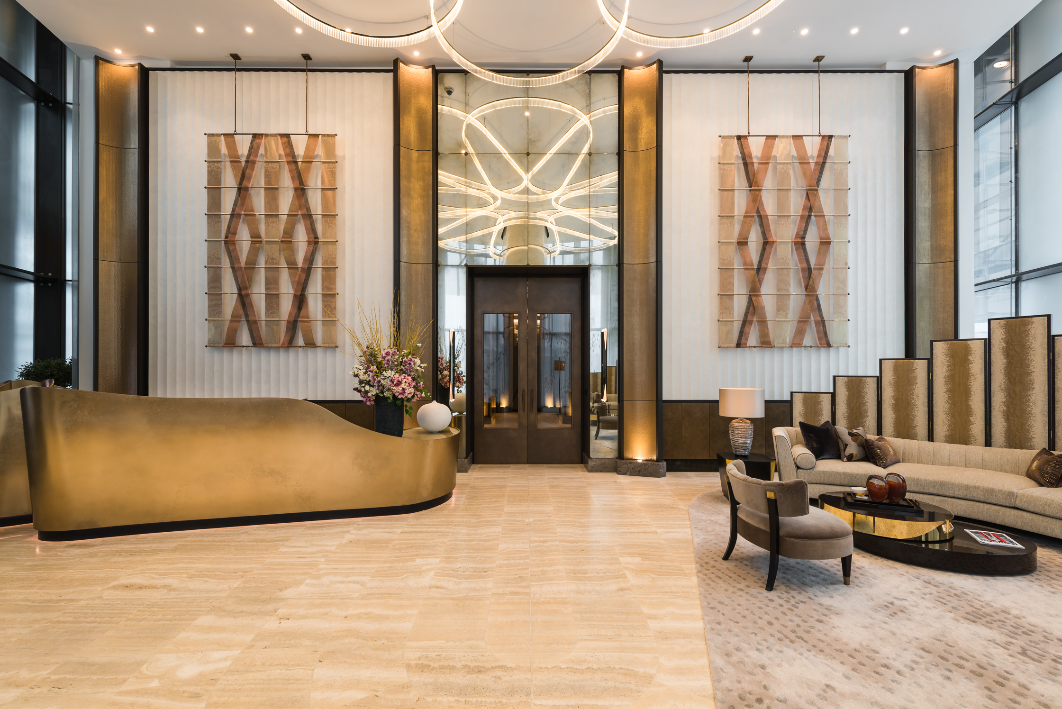
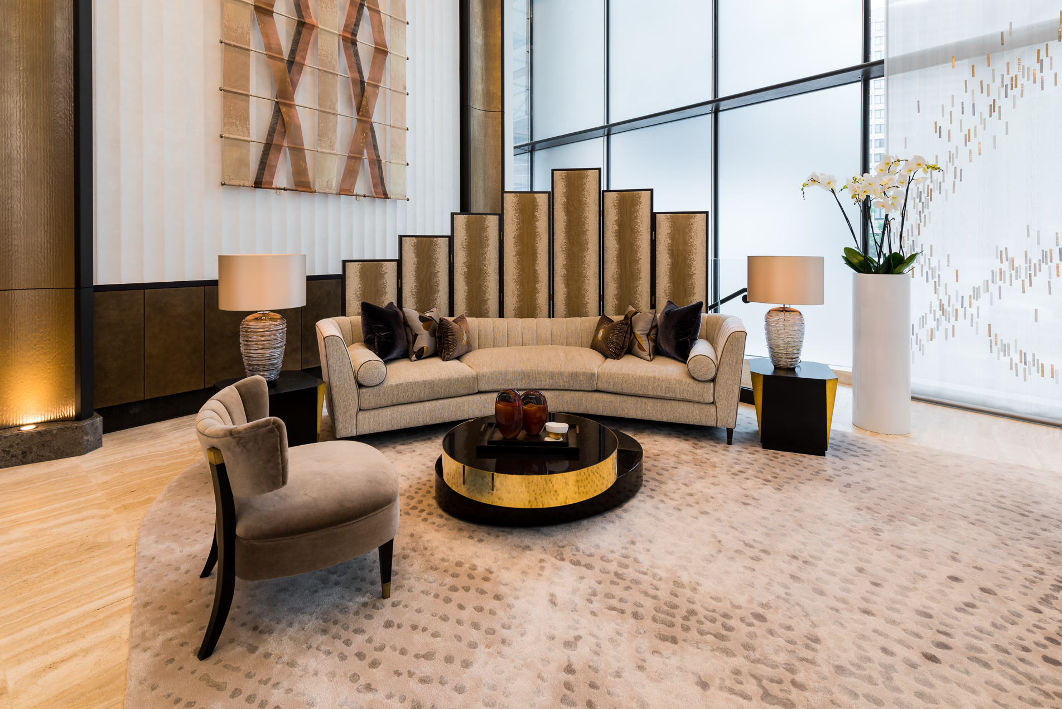
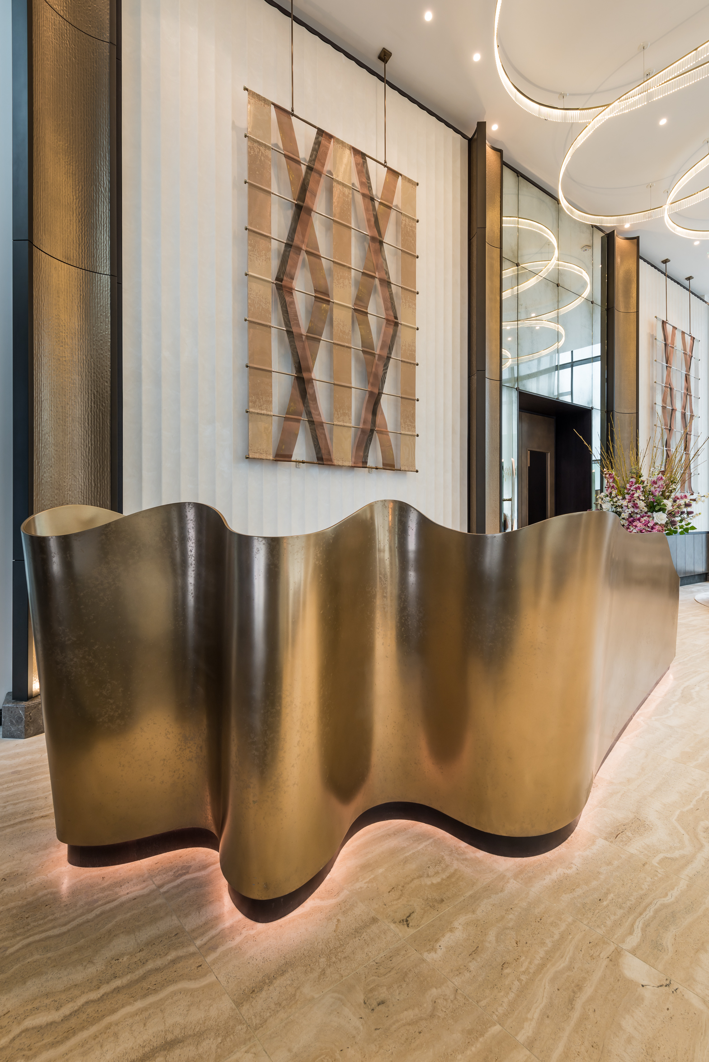
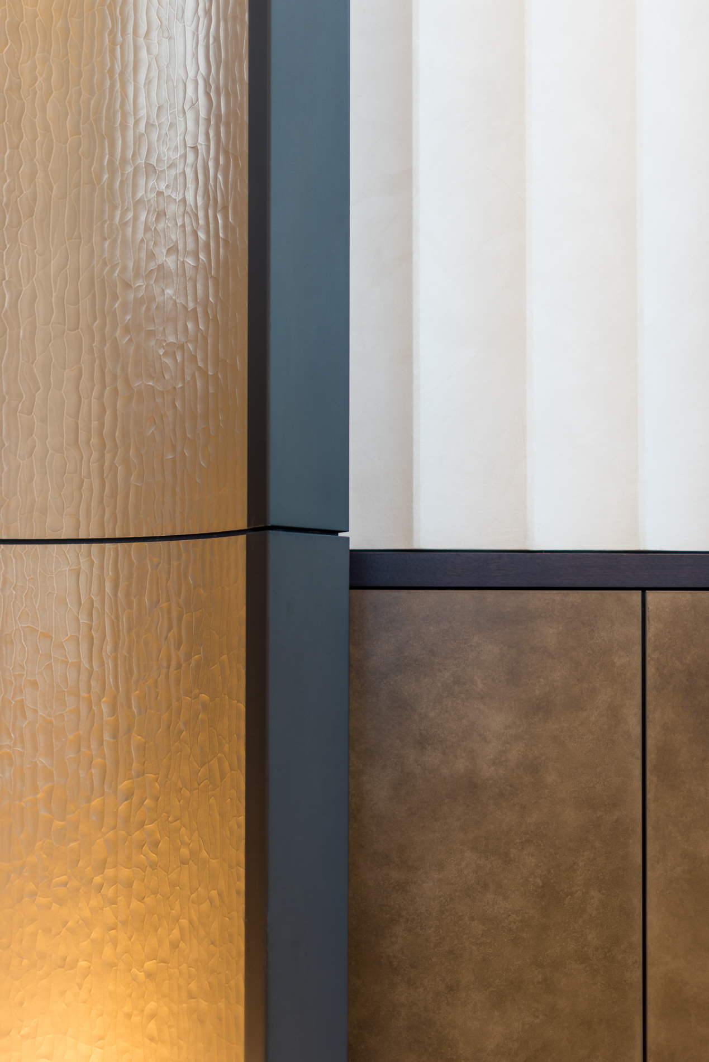
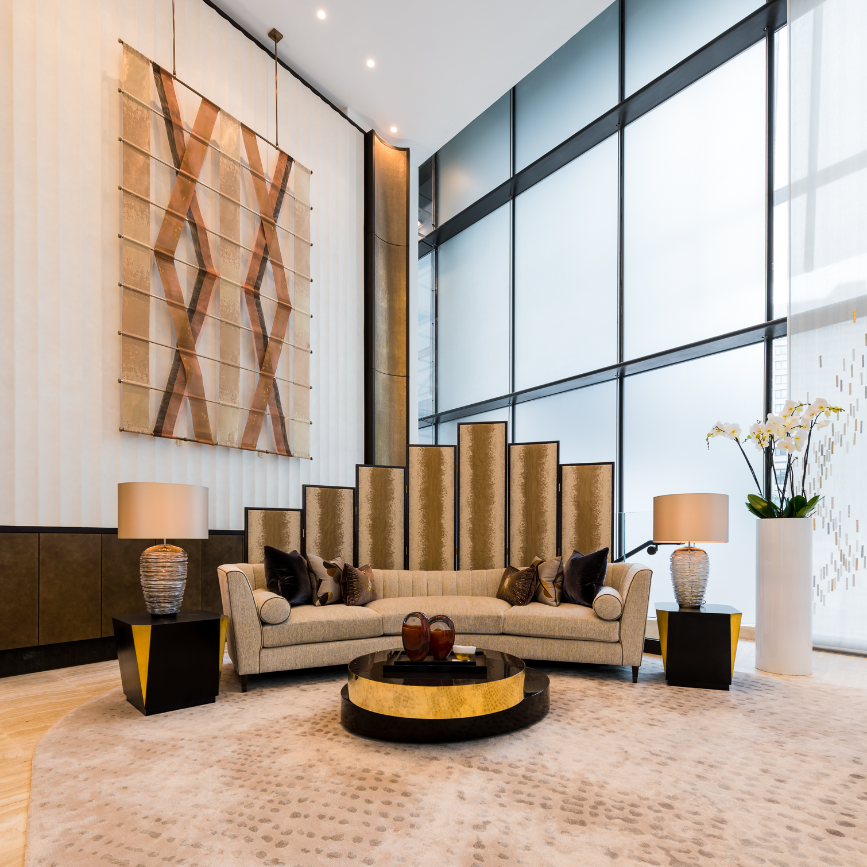
Products
