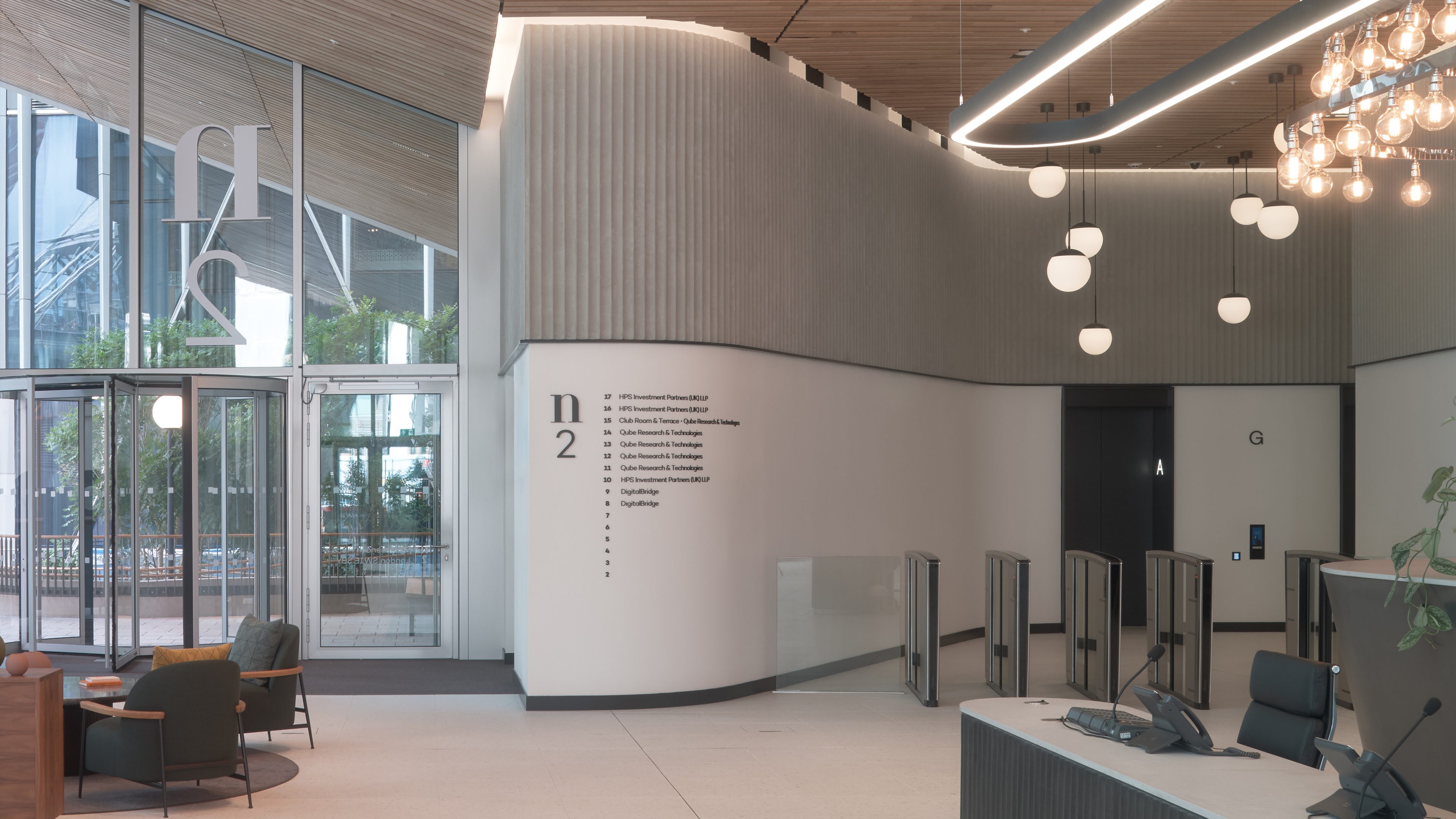
n2, Nova – London
Armourcoat Sculptural Plaster provides bespoke design solution with positive environmental credentials at office space in Victoria, London. Rated BREEAM Outstanding
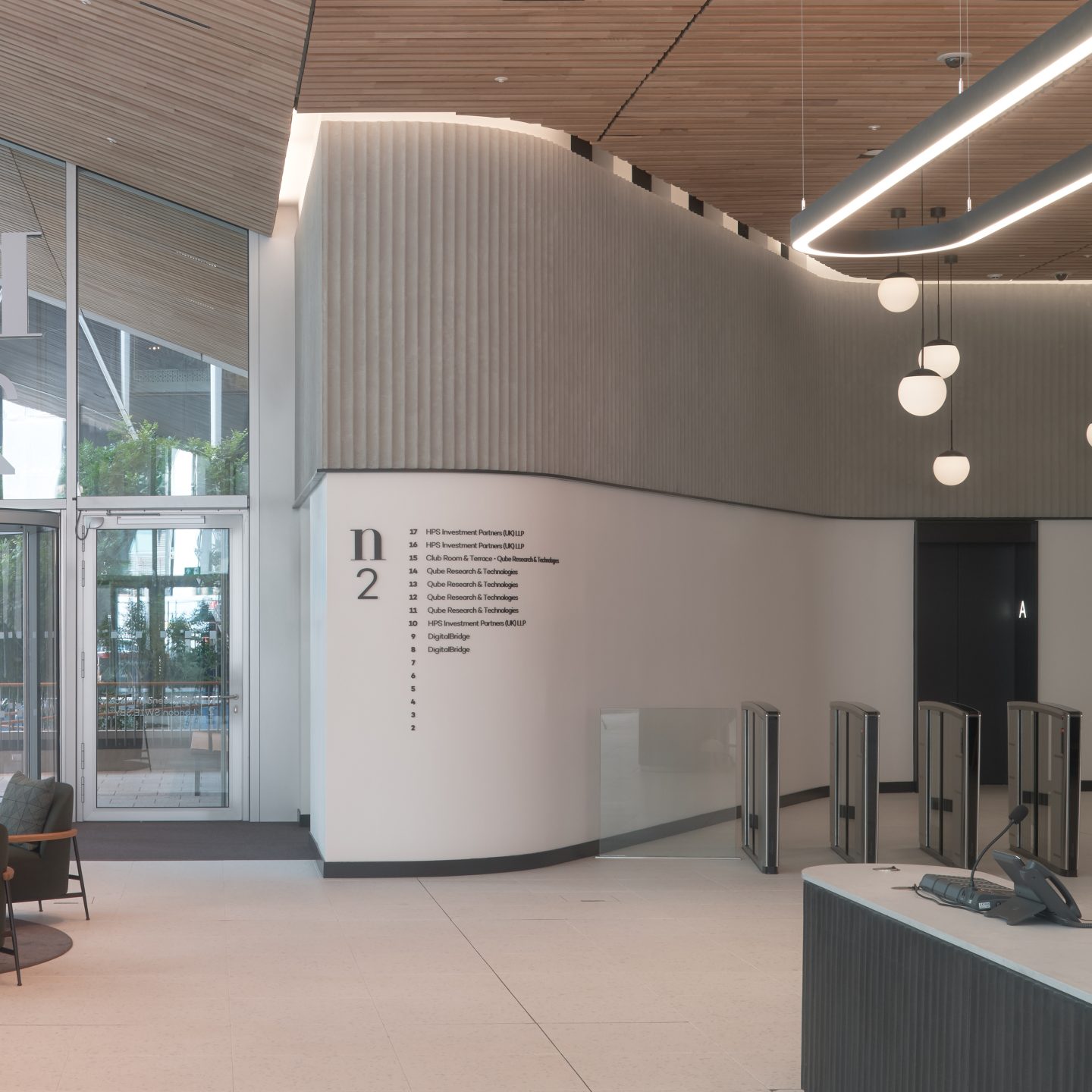
Delivering an oasis of calm in vibrant Victoria, n2 was designed to minimise negative impacts + maximise positive impacts on the environment – achieving a BREEAM ‘Outstanding’ rating for sustainability, WELL gold certification, and NABERS 4.5*. Forming part of ‘Nova’, Landsec’s mixed-use development neighbouring London Victoria Railway Station, providing healthy, sustainable workspace designed to bring professional talent together within a contemporary, comfortable environment.
Led by Lynch Architects with interior design by TP Bennett, the project has become the first dual-certified workplace in the world to reach the level of BREEAM Outstanding and WELL Gold – setting a global benchmark for sustainable office space.
__
Aided via the use of Armourcoat’s handmade Sculptural Plaster finish as part of a high-quality material palette – meeting aesthetic, technical and sustainability requirements demanded by the landmark architectural project.
__
Working closely with the interior design team at TP Bennett, Armourcoat helped design and craft a bespoke three-dimensional plaster finish, seamlessly installed to curved walls throughout the ground floor reception zone. Comprised of custom flute design, pre-cast Sculptural Plaster panels finished with a bespoke texture Polished Plaster – carefully specified as part of a high-quality, fully sustainable material palette.
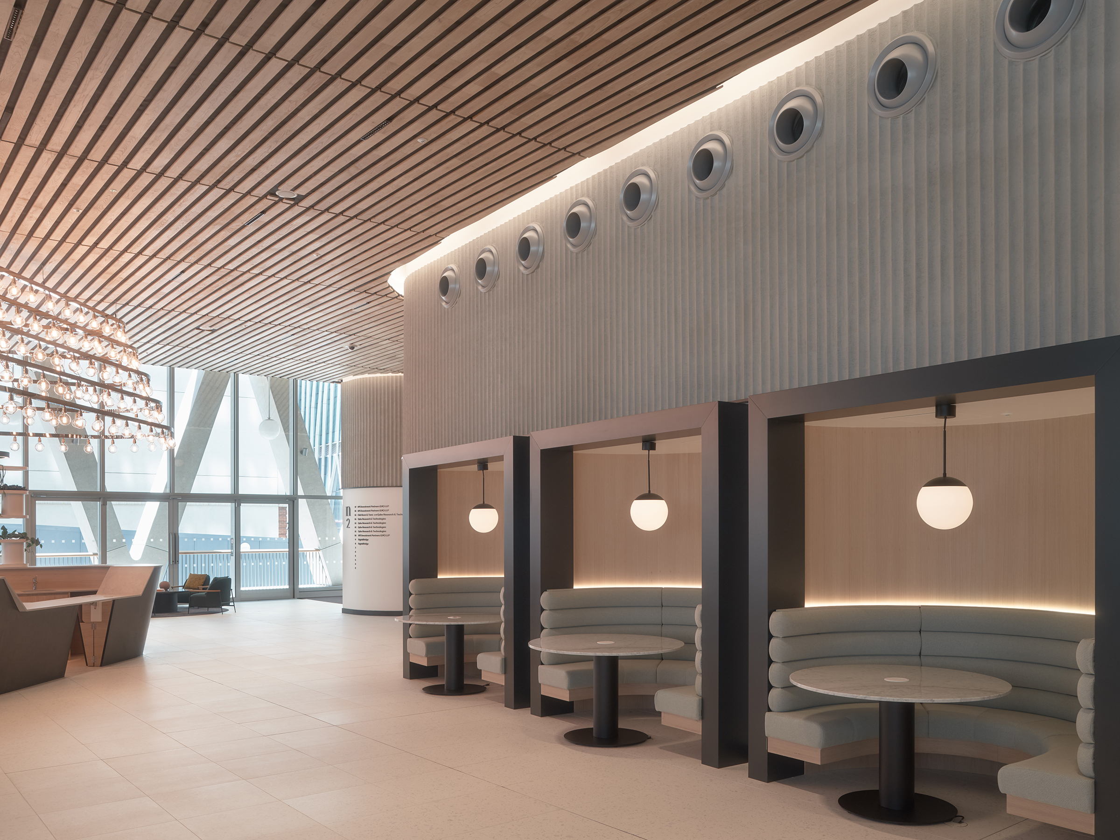
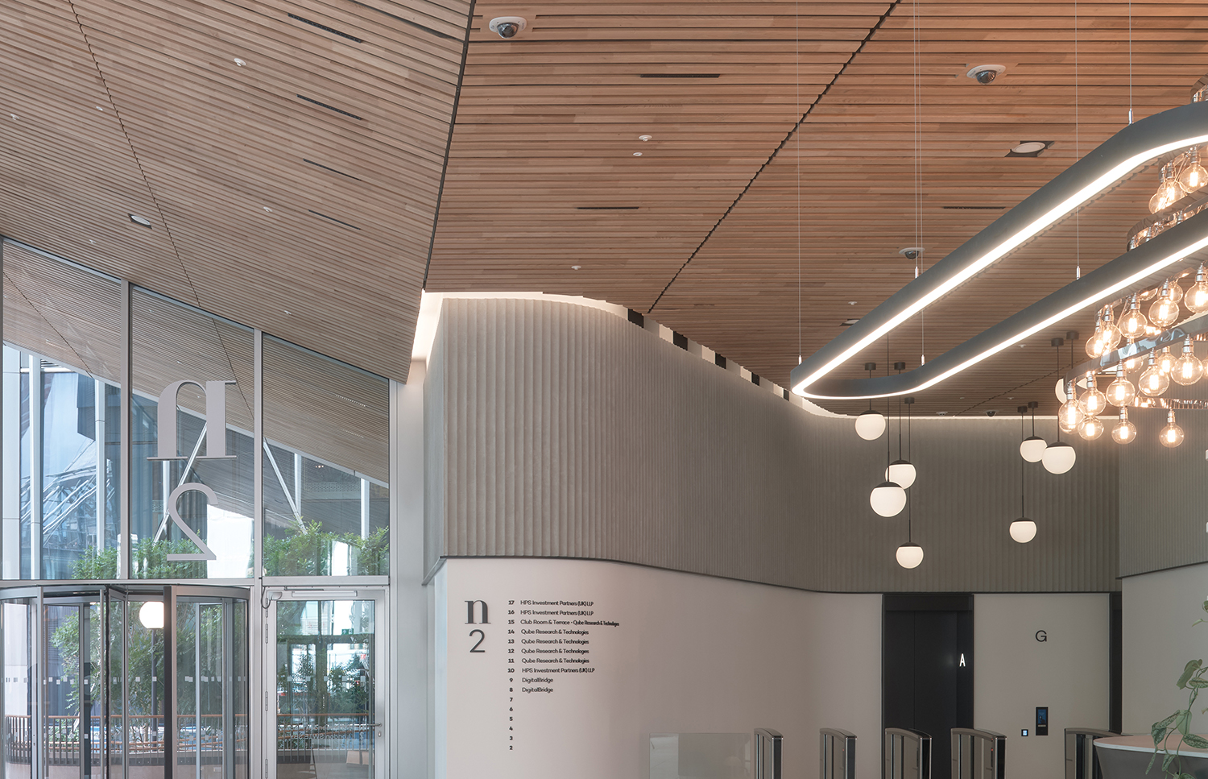

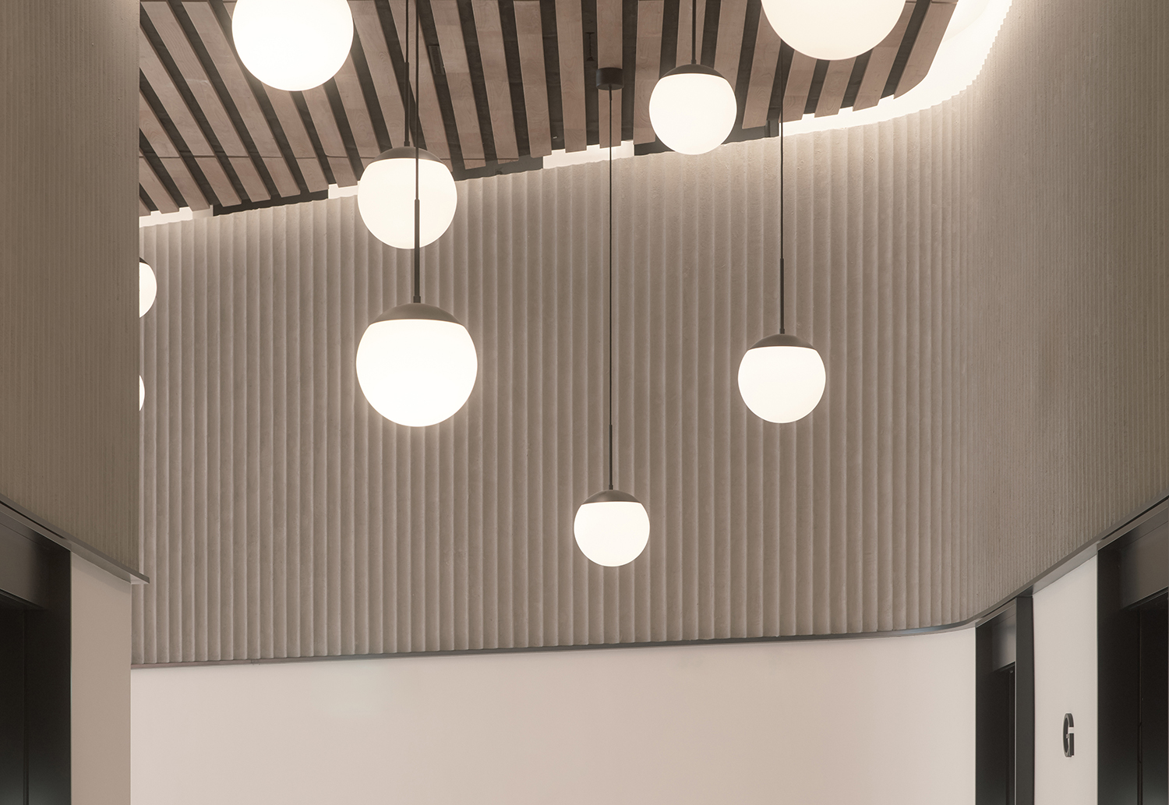
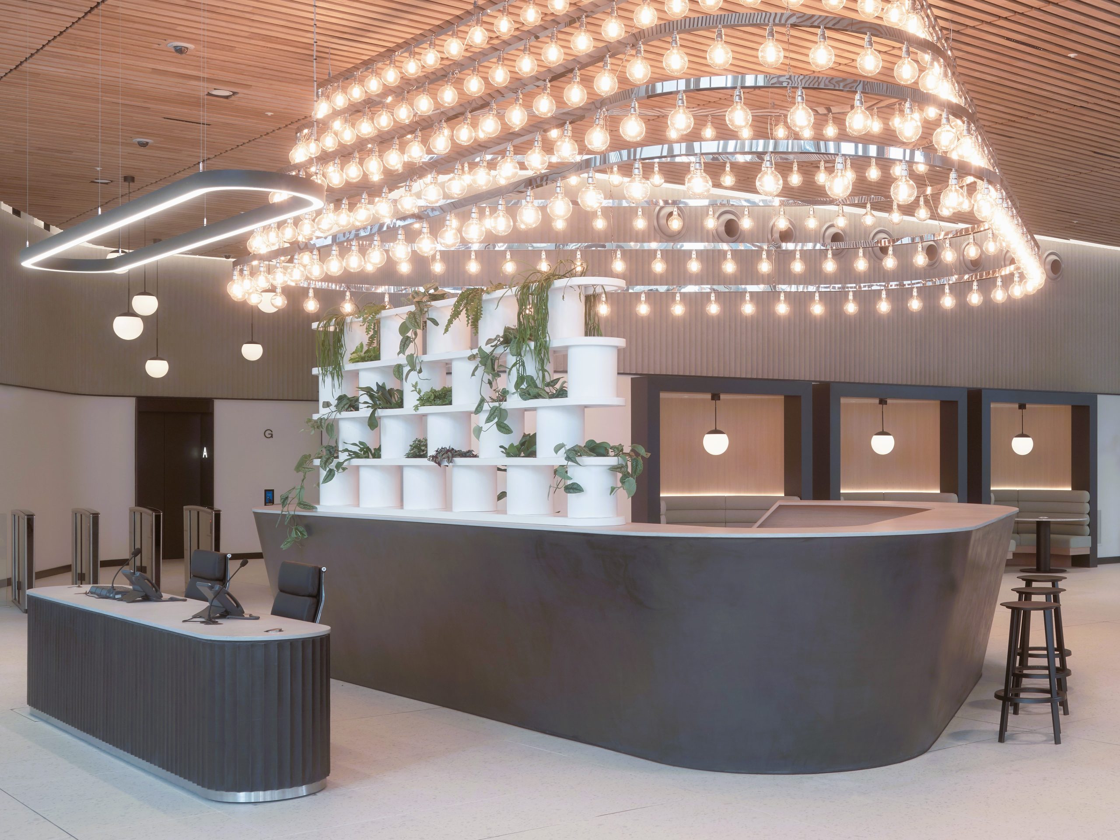
The handmade surface produced by Armourcoat’s expert creative team is meticulously integrated within the interior architectural structure, precisely following the concave and convex wall construction within the space. Bringing texture, depth and shadow across the curved walls, the soft grey, matt stone-effect polished plaster conveys a captivating, atmospheric character across the 3D fluted surface structure.
The scope of work demanded very precise circular mounting details to be integrated within the final finish, accommodating key ventilation / airflow requirements within the architectural structure of the building. These link to a central energy center which provides low carbon heating and cooling – critical for the final specification. Armourcoat’s in-house creative team worked very carefully on this element of the design and manufacturing process to ensure an accurate technical solution for the specific design requirements.
The Armourcoat finishes used at n2 are made from natural mineral materials which are VOC free, A2 fire rated, comprised of recycled material content, with ultra-low embodied carbon.
Products
