
The Long Barn
Armourcoat Clay Lime Plaster enhances vernacular architectural detailing at private residential project in East Sussex
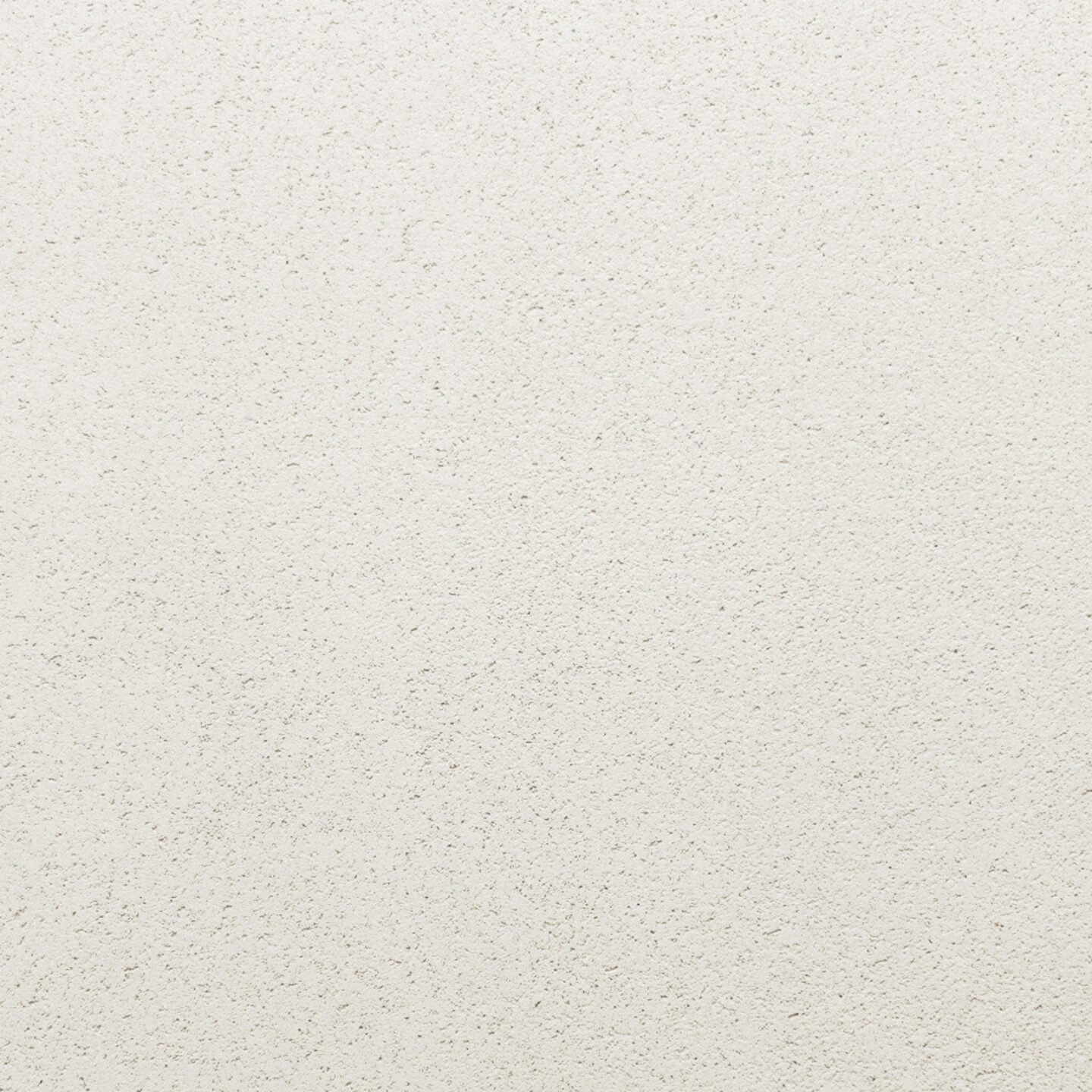
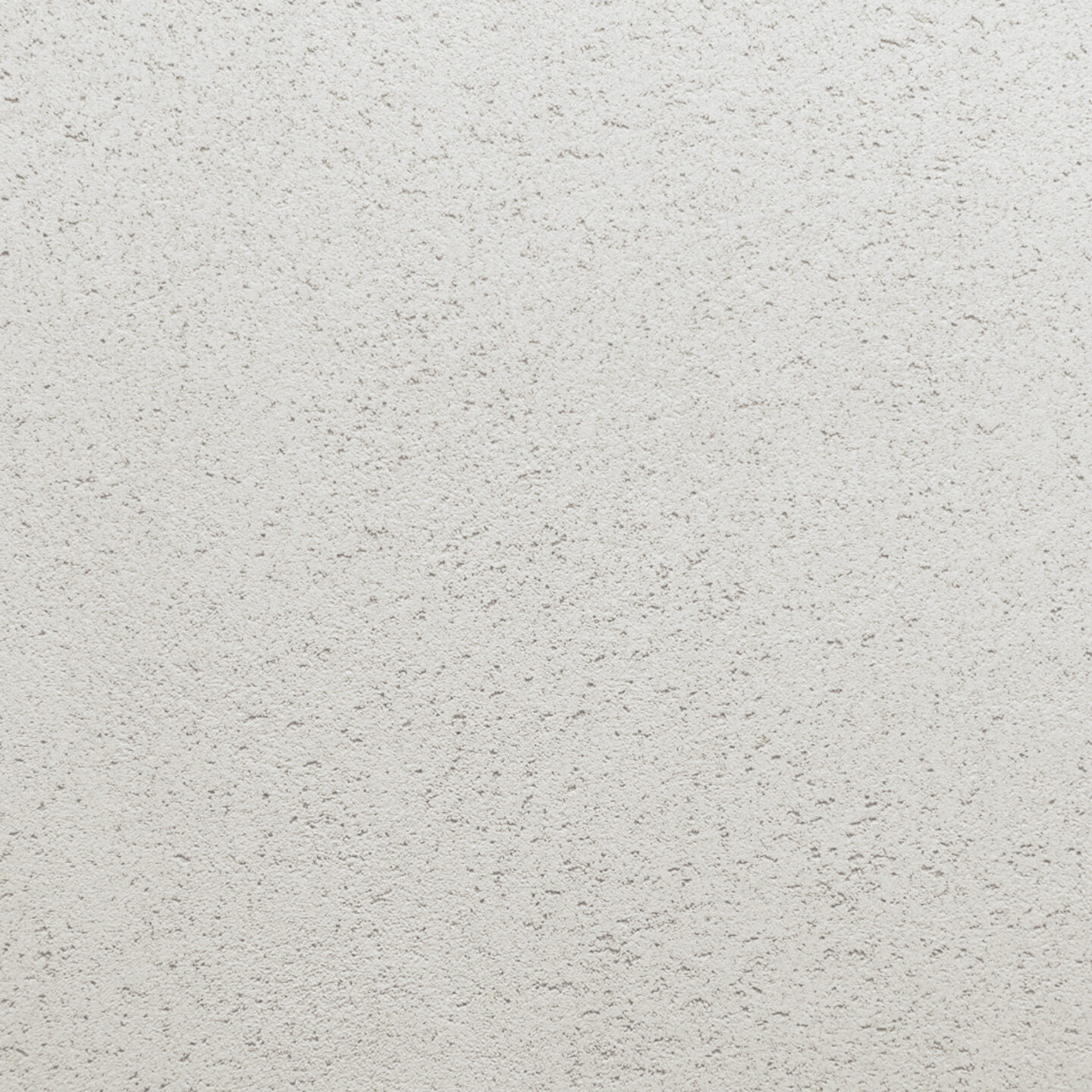
Sustainable Elegance in Traditional Wealdon Architecture
The Long Barn in East Sussex seamlessly blends traditional Wealdon architecture with modern sustainable living. Owners and developers Max and Judi Erde set out to demonstrate how vernacular design can be reimagined in an eco-conscious way.
Clad in larch—a more sustainable and workable alternative to oak—the barn is warmed by an air source heat pump, reinforcing its energy-efficient credentials. Sustainability extends to the home’s interior, where careful attention has been given to materials with low environmental impact.
To minimize embodied carbon, Armourcoat’s innovative Clay Lime Plaster has been applied throughout the two-story barn. With zero emissions and a naturally breathable composition, the finish not only contributes to a healthy indoor environment but also enhances the building’s rustic yet refined aesthetic.
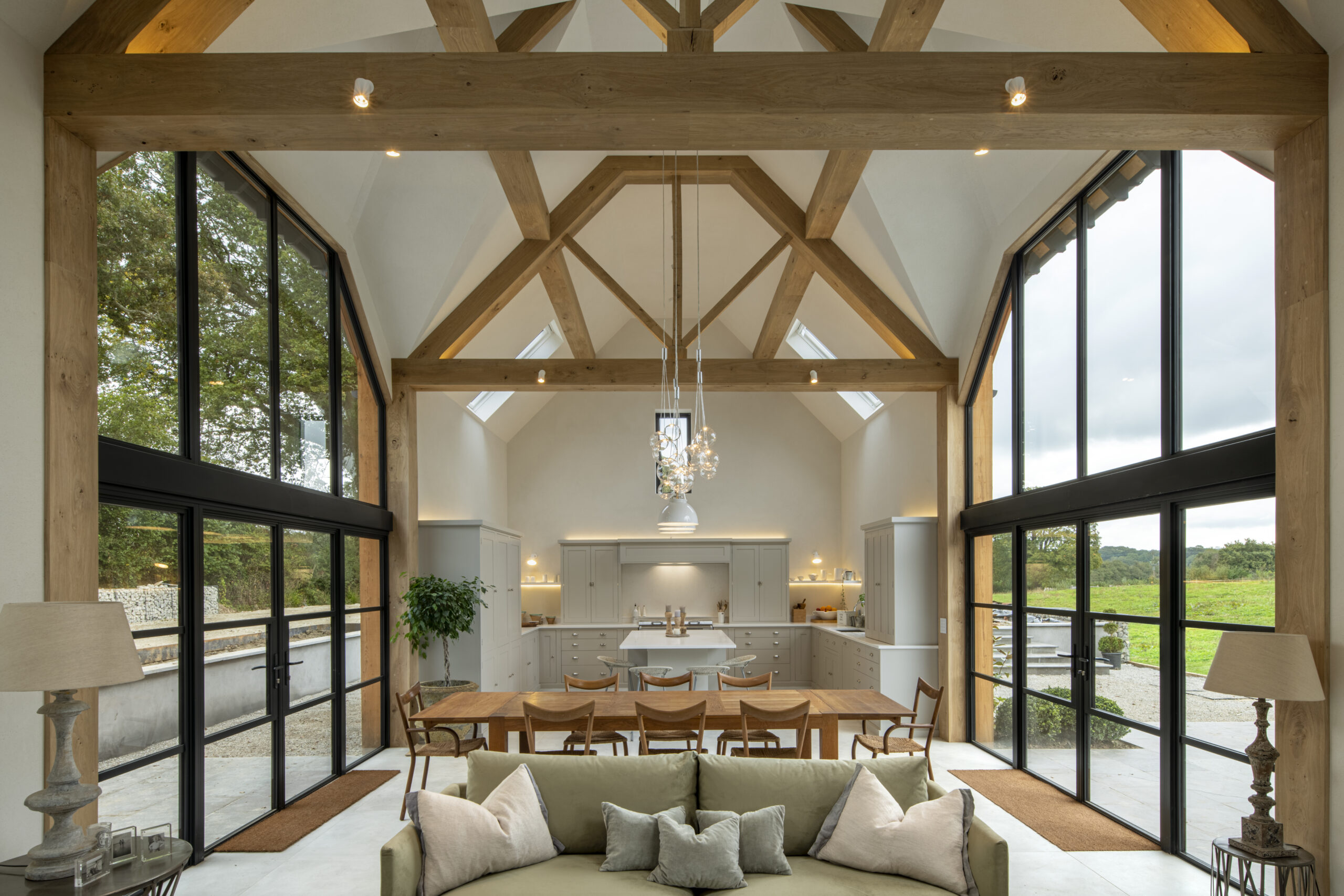
An optimizing and breathable finish
In the full-height, open living areas of The Long Barn, Armourcoat’s stone finish Clay Lime Plaster, with its inclusion of crushed marble and a white pigment, optimizes natural light and enhances the sense of space. In the two bathrooms, the Erdes chose a matte finish in a soft sea salt tone, which adds a radiant and warm atmosphere to the interiors.
By combining hydraulic lime and clay, the Armourcoat plaster is not only water, mold, and mildew resistant, but it is also VOC-free. It works to absorb toxins in the air, helping the home achieve IAC (Indoor Air Comfort) Gold status. This breathable finish supports the regulation of moisture, dampness, and humidity, ensuring a healthy and comfortable living environment.
The ethos behind The Long Barn was to mirror and replicate the historic aesthetic, but to utilise modern, sustainable solutions as far as possible to minimise its environmental impact. With its combination of natural minerals, longevity, eco- friendliness, ease of application and choice of finishes, I was more than happy to use Armourcoat’s Clay Lime Plaster.
The fact that we could choose different pigments and finishes to give colour and tone to the interior was an added bonus- I don’t need to decorate again!
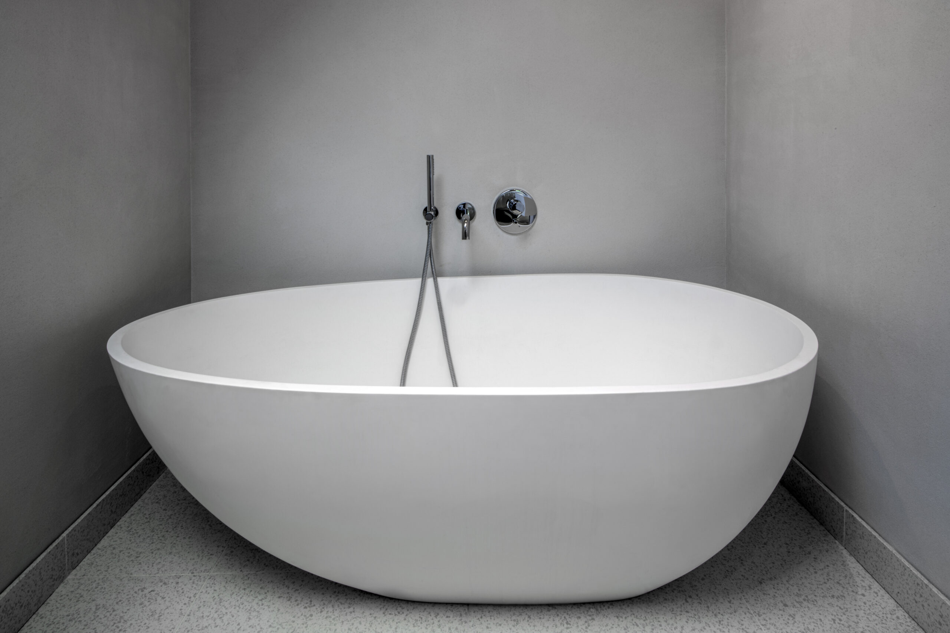
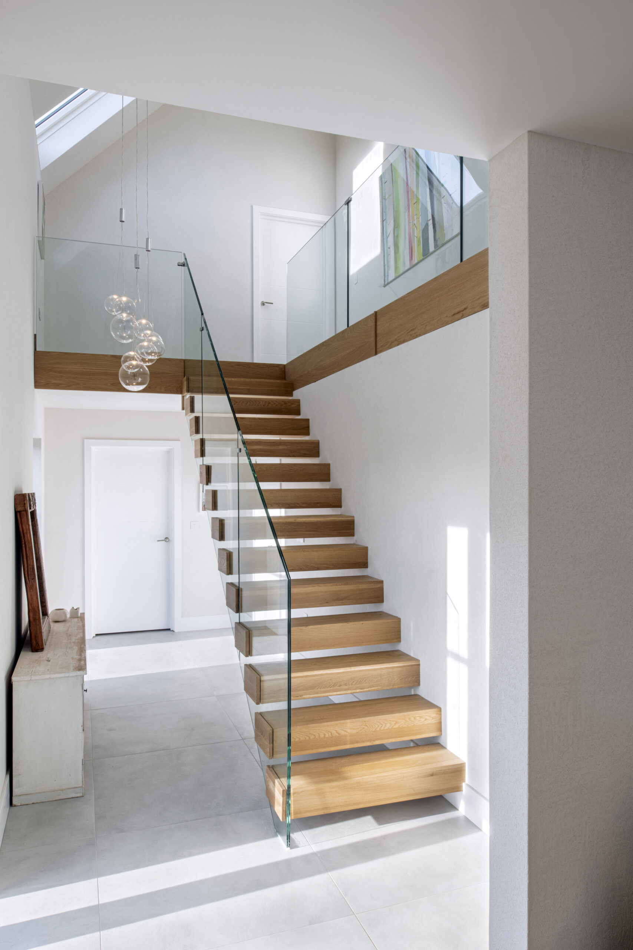
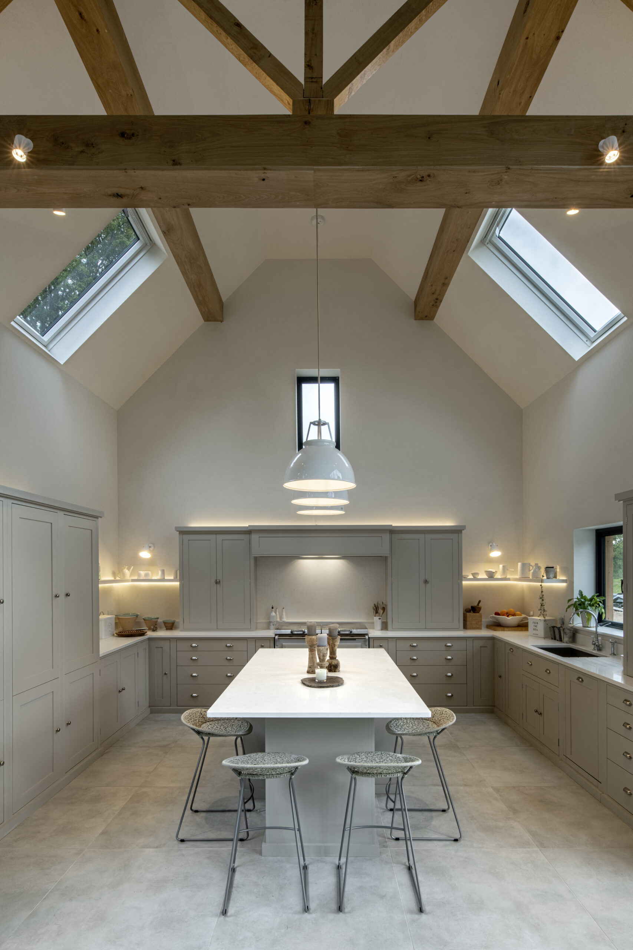
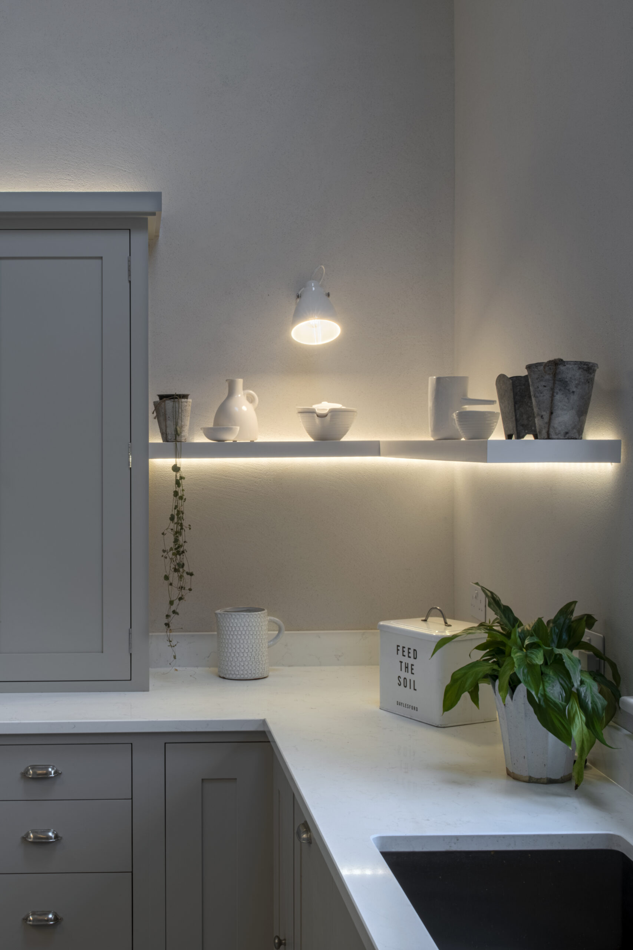
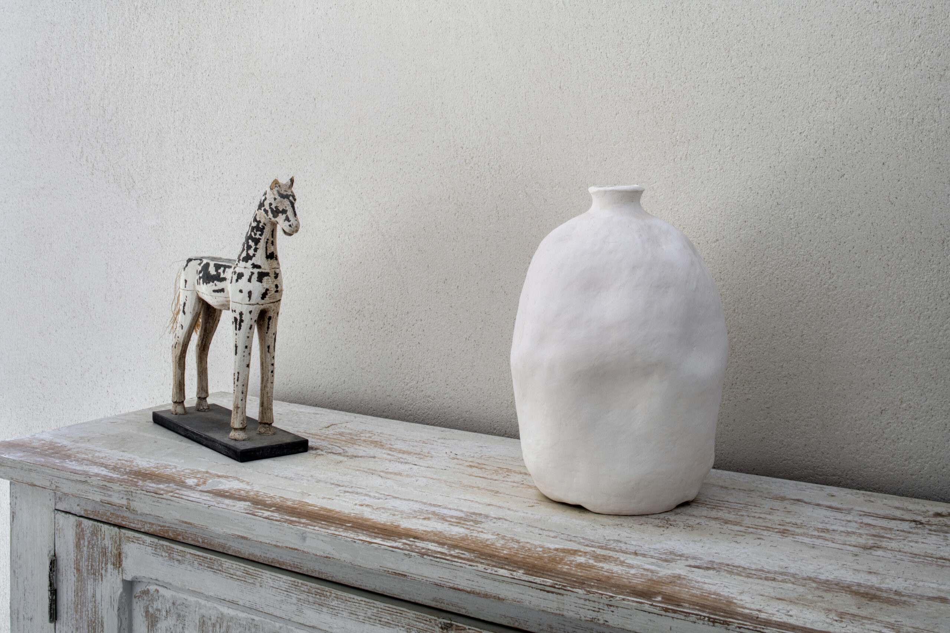
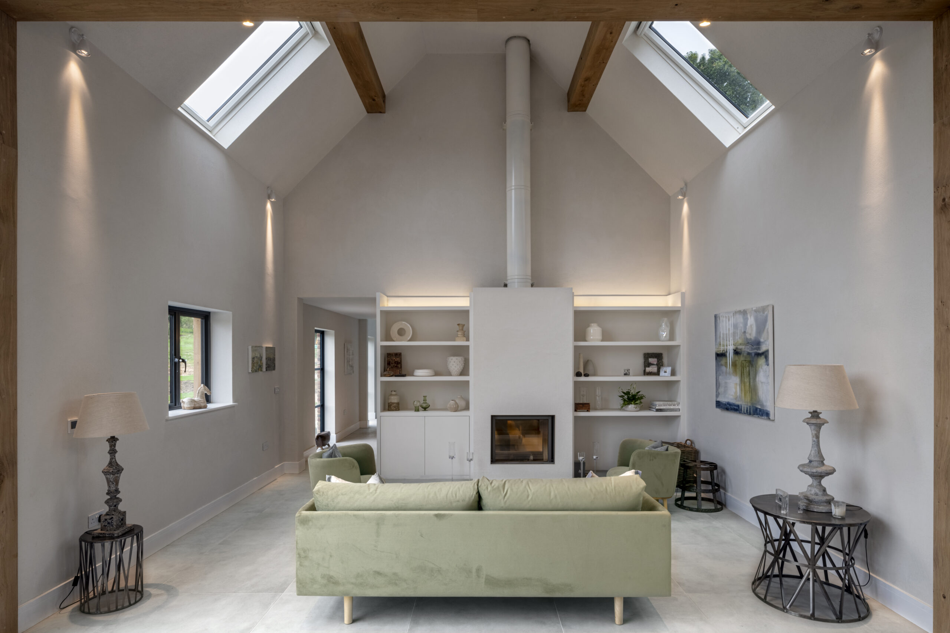
Products

