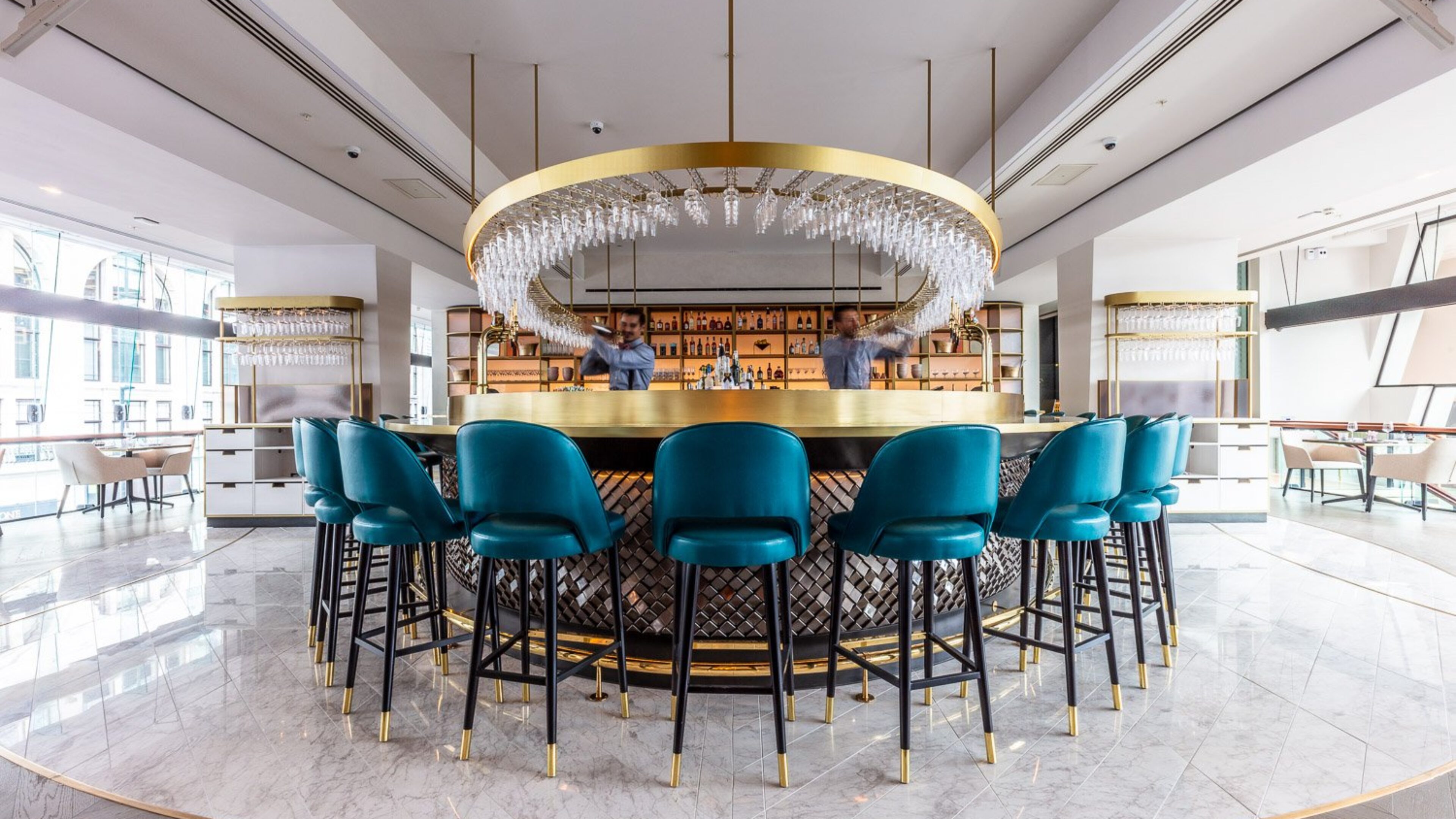
VIVI, Centre Point
Armourcoat Acoustic Plaster creates a memorable dining experience in a dynamic and stylish setting
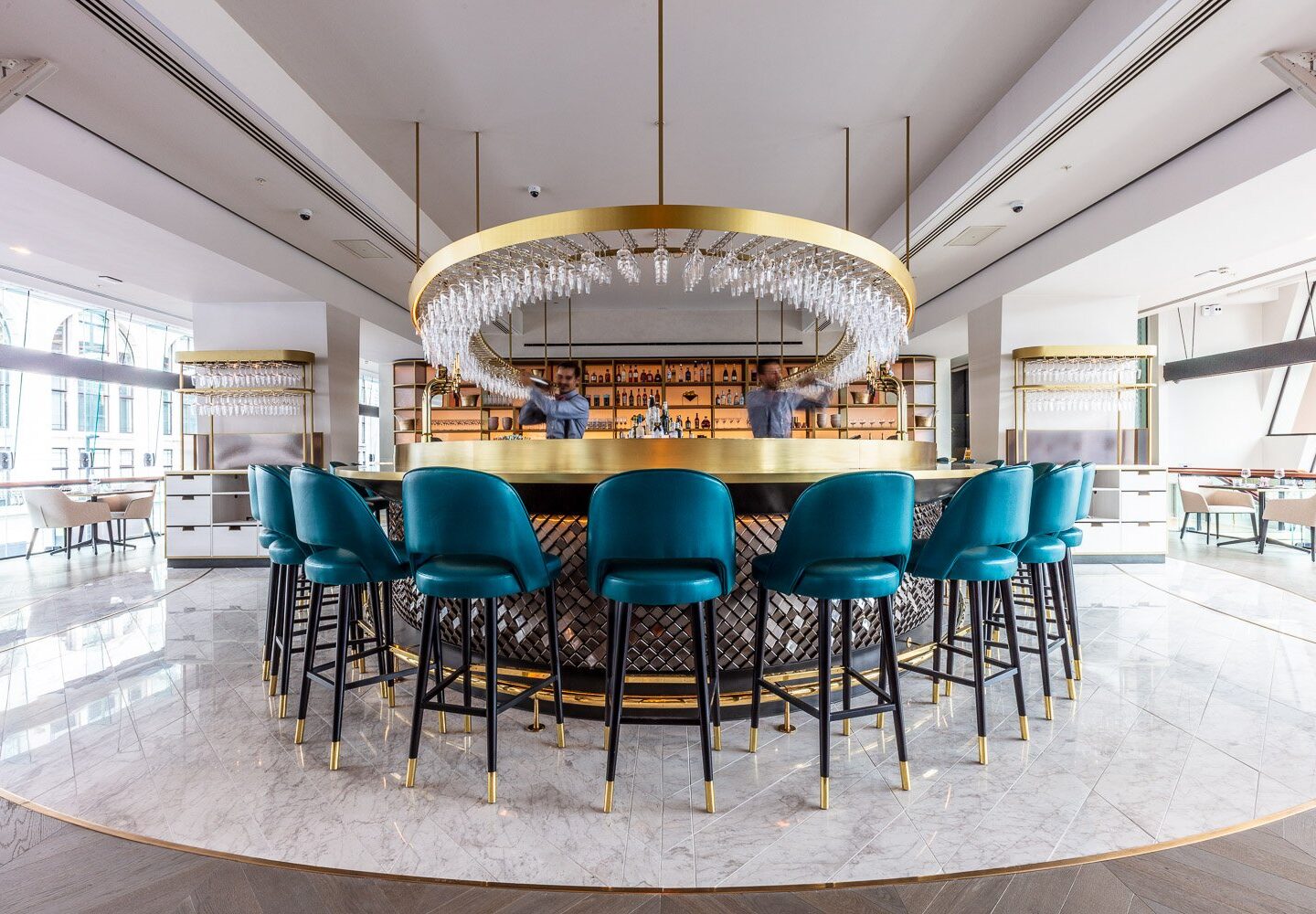

Complementing a colourful 1960s-inspired design
Armourcoat finishes have been specified throughout the VIVI restaurant, a vibrant 1960s-inspired eatery located in the iconic Centre Point building in London’s West End. VIVI offers a modern twist on traditional British food, creating a memorable dining experience in a dynamic and stylish setting.
The 290-cover dining room, serving British favourites, draws inspiration from the colours and fabrics of the 1960s, complemented by a striking handmade chandelier by British designer Vibeke Fonnesberg Schmidt. Created by Rhubarb, the team behind the Sky Garden and Verdi Italian Kitchen at the Royal Albert Hall, VIVI is part of a larger refurbishment of Richard Seifert’s celebrated Grade-II listed high-rise tower.
Armourcoat Acoustic Plaster enhances the space throughout the restaurant, including the entrance lobby, restaurant reception, bar, and dining area. Nearly 300m² of Polished Plaster has been hand-applied to the walls, adding depth, texture, and elegance to the interior, perfectly complementing the bold, colourful 1960s-inspired design.
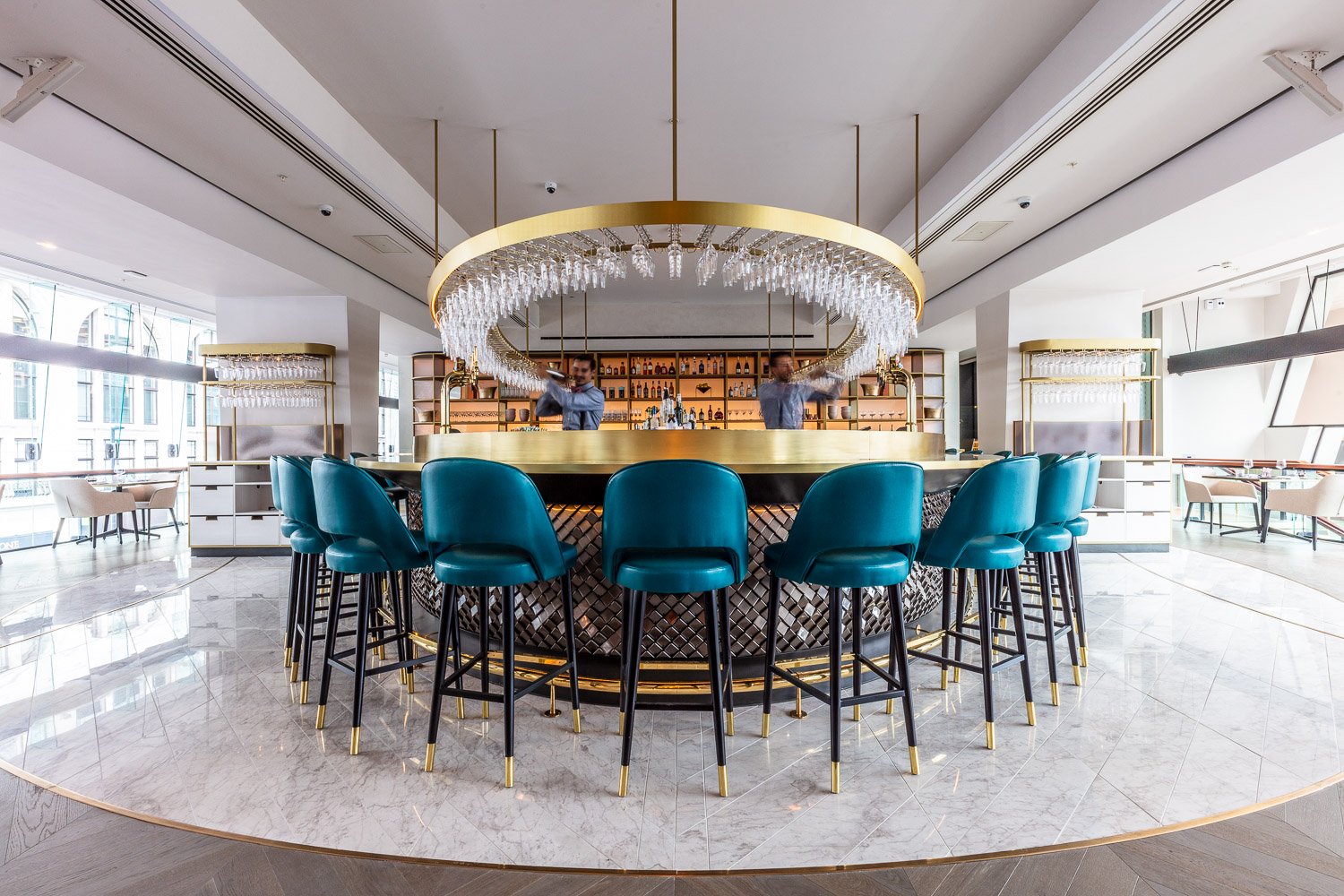
Optimising interior acoustics
Designed to optimise interior acoustics, the Armourcoat Acoustic Seamless Plaster system offers a clean and smooth mineral surface that can be seamlessly applied over both flat and curved expanses. The system features a special mineral wool composite panel bonded to the substrate and finished with a seamless layer. It provides an elegant marble-based plaster finish while allowing sound energy to pass through the surface, improving the acoustic performance of the space.
In recognition of Acoustic Seamless Plaster systems capabilities, the system has been awarded the Quiet Mark Award, the international mark of approval from the Noise Abatement Society Charitable Foundation. This prestigious recognition highlights the system’s effectiveness in enhancing sound quality, contributing to a quieter and more comfortable environment.
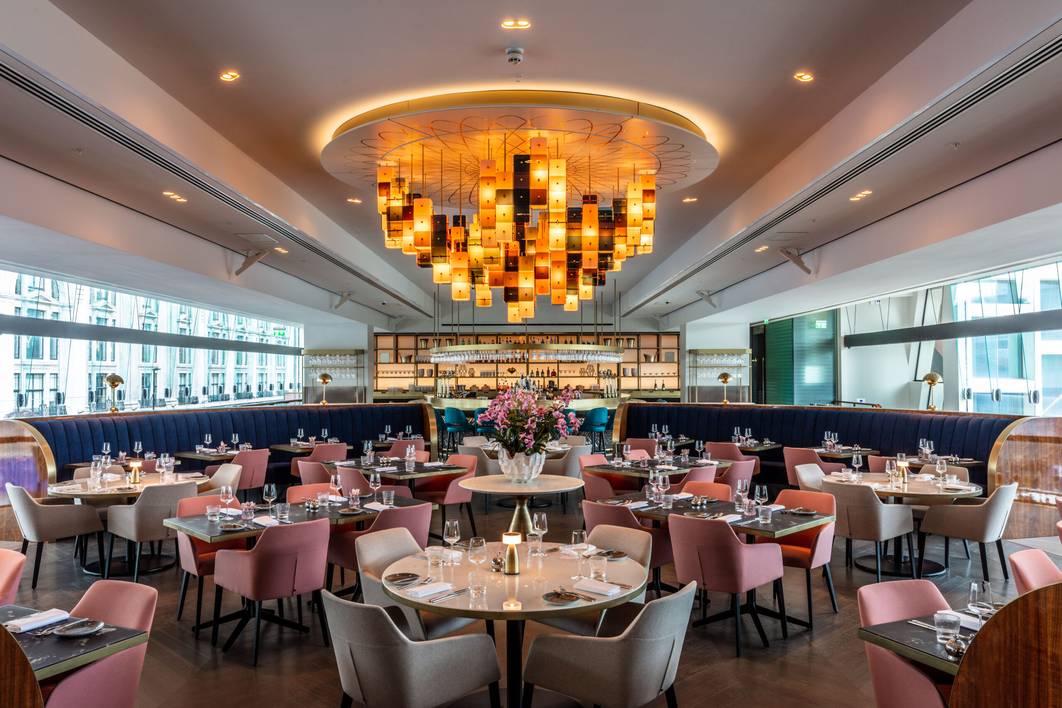
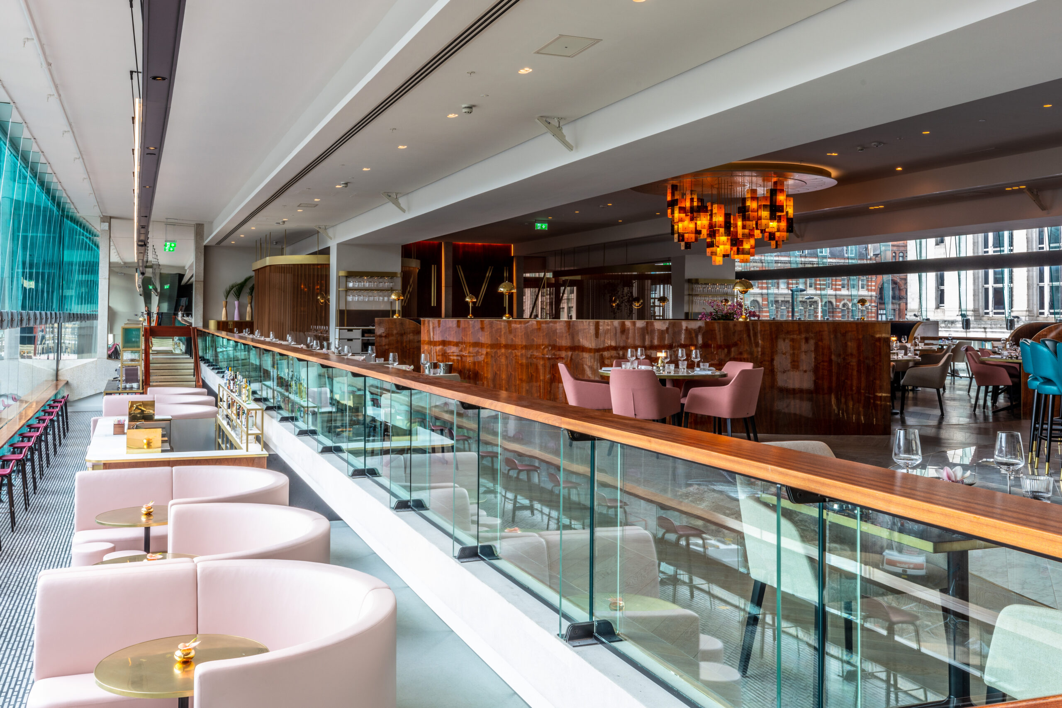
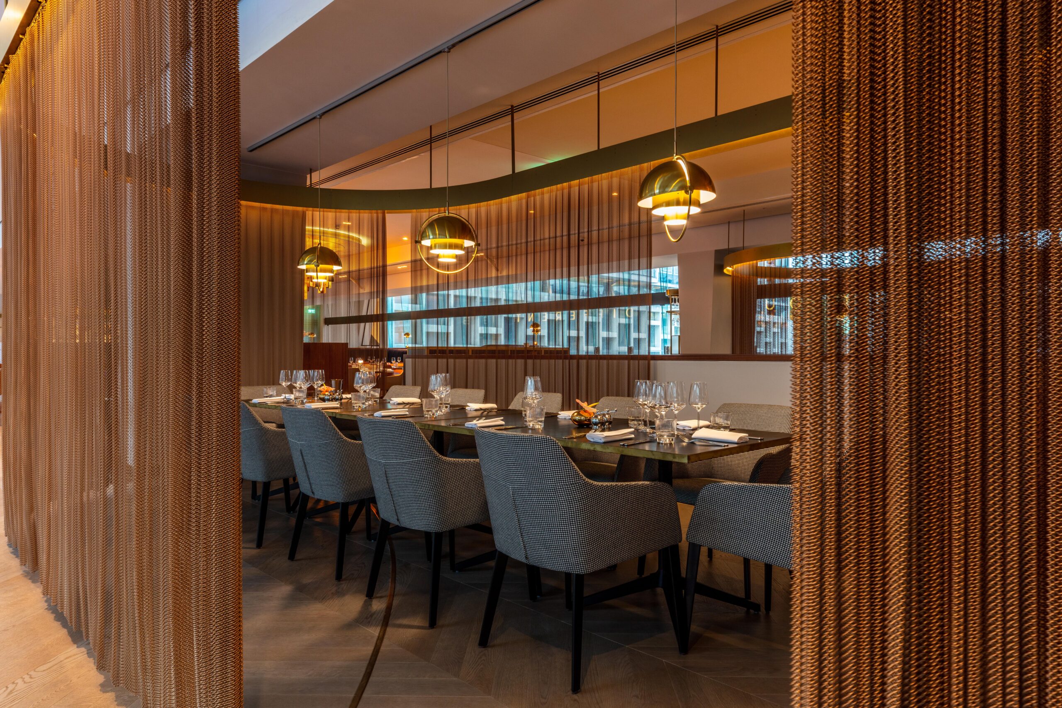
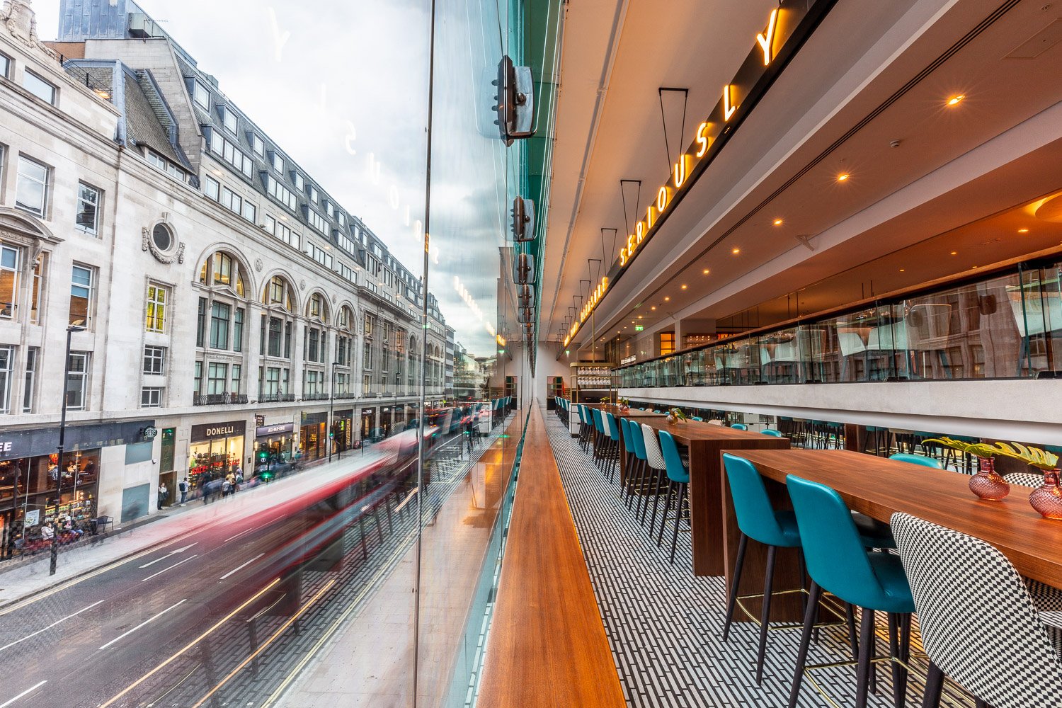
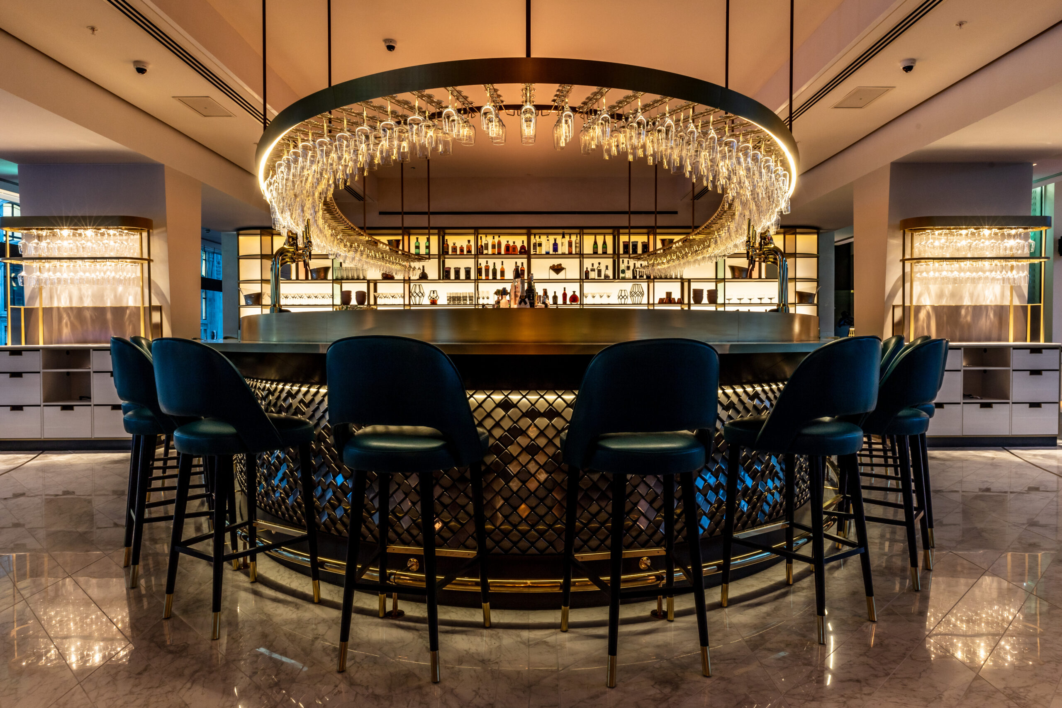
Products

