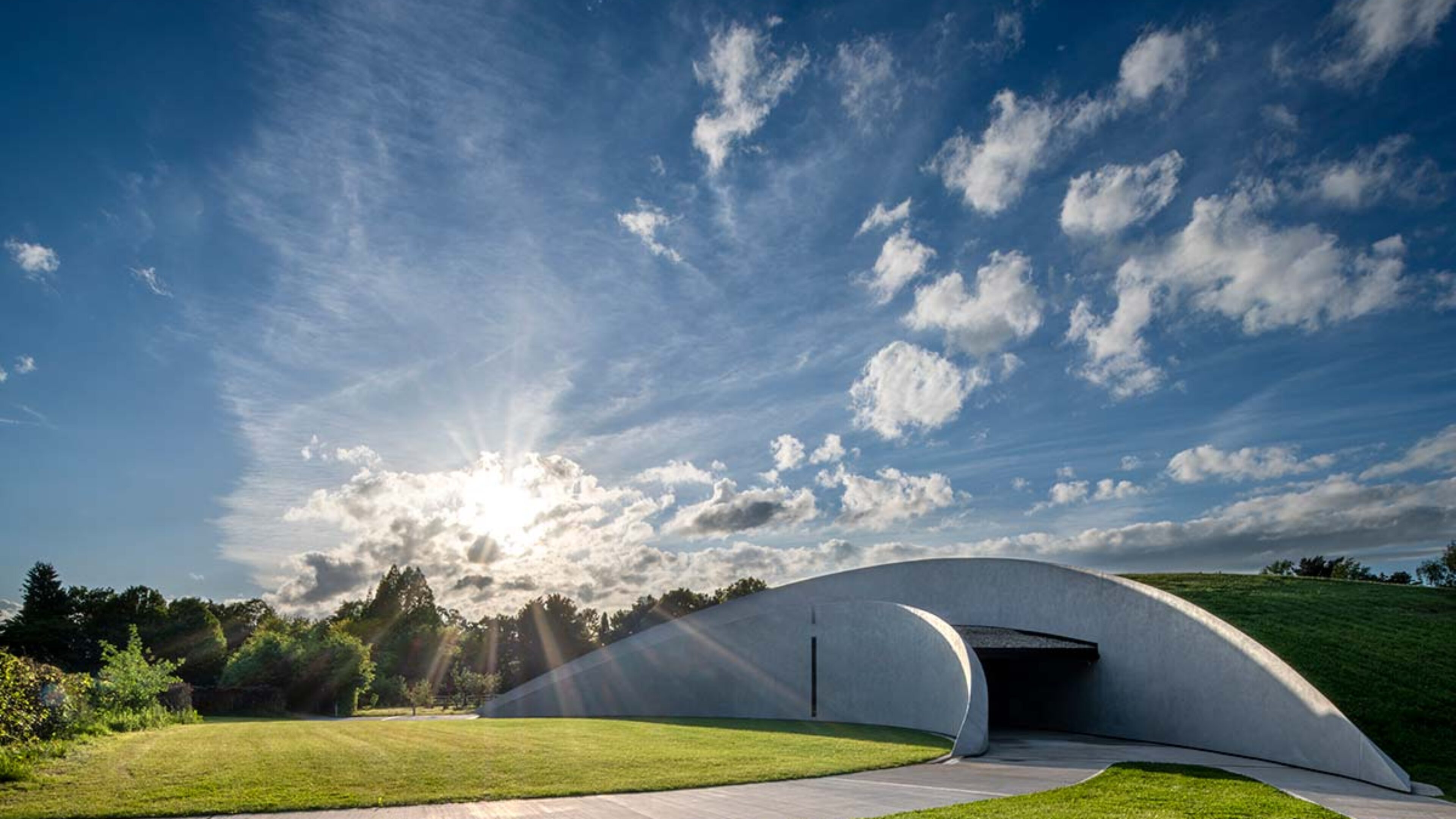The project
The £20.5m First Light Pavilion at The University of Manchester’s Jodrell Bank is leading the way in technologies beyond its focus on astronomy, using innovative materials from Armourcoat.
The National Lottery Heritage Funded Pavilion is a new discovery centre which has already won awards for innovation (1). It will house a permanent exhibition on the history of Jodrell Bank- now a UNESCO World Heritage Site. Built by Kier Construction to JM Architects’ brief, the new attraction features what is believed to be the largest reinforced concrete dome in Europe.
Designed to appear as a natural hill in the surrounding landscape, the dome of the building matches the size and scale of the bowl of the nearby Lovell Telescope, Jodrell Bank’s most famous landmark. The building is partially buried beneath earth and grass, leaving a stunning curved entrance façade which includes a meridian line linking the structure to the skies above. The client aspired to maintain the walls exposed internally to celebrate the uniqueness of the in-situ concrete, showcasing the versatile colour and texture of the raw material.

